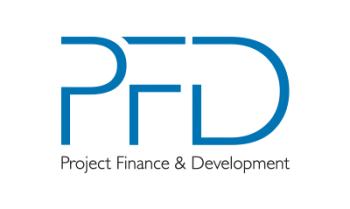Custom Homes
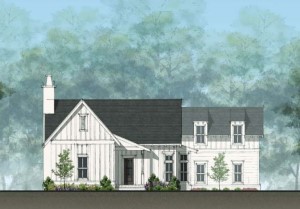
Pre-Construction. To be built. Fall in love with this modern farmhouse masterpiece within Winter Garden’s premier luxury new home community, Oakland Hills! Unlike anything else in Central Florida, this enclave of only 17 over-sized home sites is nestled among grand oak trees reminiscent of old Florida rural estates. Combining sleek contemporary design elements with cozy, yet chic farmhouse aesthetics, this 4 bedroom, 4 bathroom, 3400+ square foot home is timelessly fresh with the most sought-after architectural style in years! Expertly designed for this 0.37-acre lot, you will enter into the open-concept living space with hardwood flooring that embraces modern trends while still exuding warm, rustic charm. This family room’s vaulted ceiling flows seamlessly into the outdoor living space featuring a gas fireplace, outdoor kitchen, and roll-down screens – all perfect for entertaining. A courtyard off of the outdoor living space is ready to be personalized with a pool, hot tub, fire pit, or meditation garden. The gourmet kitchen features custom 42″ cabinetry, top-of-the-line Kitchen-Aid appliances, an oversized island that looks out over the open family room. The owner’s retreat embodies refined elegance with custom ceiling accents, a master bathroom with a stand-alone tub and large glass shower enclosure, and a massive walk-in closet with custom shelving and cabinetry. Gorgeous French doors open up to the outdoor courtyard for a relaxing, oasis feel. The home is complete with a study/fourth bedroom option, an upstairs loft, two additional bedrooms with en-suite bathrooms, a smart home system, energy-efficient appliances, and energy-saving construction features. Enjoy the community amenities and atmosphere by socializing with friends and neighbors at the community fire pit and farm stand. Located a short golf cart ride from historic downtown Winter Garden’s charming restaurants and shops, the West Orange Trail, and with easy access to major highways, downtown Orlando, airports, and area attractions!
To tour this custom home, please view the gallery of photos.
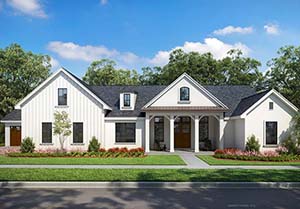
Recently Completed. Fall head-over-heels for this modern farmhouse custom masterpiece situated within Winter Garden’s premier luxury new home community, Oakland Hills. Unlike anything else in Central Florida, this enclave of only 17 over-sized home sites is nestled among grand oak trees reminiscent of old Florida rural estates. Combining sleek contemporary design elements with cozy, yet chic farmhouse aesthetics and highlighting the beautiful Big Oak Tree in the backyard, this 4BR, 3BA home is timelessly fresh with the most sought-after architectural style in years! Expertly designed for this 0.47-acre lot, you will enter into the open-concept living space with hardwood flooring that embraces modern trends while still exuding warm, rustic charm. The gourmet kitchen features custom 42″ cabinetry, top-of-the-line Kitchen-Aid appliances, an oversized island that looks out over the open dining and great room, as well as a generous walk-in pantry. The master’s retreat embodies refined elegance with custom ceiling accents, a master bathroom with a stand-alone tub and large glass shower enclosure, and a massive walk-in closet with custom shelving and cabinetry. Keeping true to the farmhouse style, the home will feature a large covered rear porch with an optional summer kitchen. The home is complete with a study, an upstairs bonus room, a smart home system, energy-efficient appliances, and energy-saving construction features. Located a short golf cart ride from historic downtown Winter Garden’s charming restaurants and shops, the West Orange Trail, and with easy access to major highways, downtown Orlando, airports, and area attractions!
To tour this custom home, please view the gallery of photos.
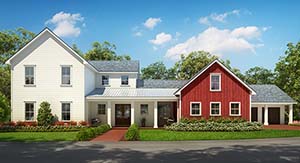
Recently Completed. Fall in love with this modern farmhouse masterpiece within Winter Garden’s premier luxury new home community, Oakland Hills. Unlike anything else in Central Florida, this enclave of only 17 over-sized home sites is nestled among grand oak trees reminiscent of old Florida rural estates. Combining sleek contemporary design elements with cozy, yet chic farmhouse aesthetics, this 5BR, 4/1BA home is timelessly fresh with the most sought-after architectural style in years! Expertly designed for this 1/3-acre lot, you will enter into the open concept living space with hardwood flooring that embraces modern trends while still exuding warm, rustic charm. The gourmet kitchen features custom 42″ cabinetry, top-of-the-line Kitchen-Aid appliances, an oversized island that looks out over the open dining and great room, as well as a generous walk-in pantry. The master’s retreat embodies refined elegance with custom ceiling accents, a master bathroom with a stand-alone tub and large glass shower enclosure, and a massive walk-in closet with custom shelving and cabinetry. Keeping true to the farmhouse style, the home will feature a large covered rear porch with a summer kitchen. The home is complete with a smart home system, energy-efficient appliances, and energy-saving construction features. Located a short golf cart ride from historic downtown Winter Garden’s charming restaurants and shops, the West Orange Trail, and with easy access to major highways, downtown Orlando, airports, and area attractions!
To tour this custom home, please view the gallery of photos.
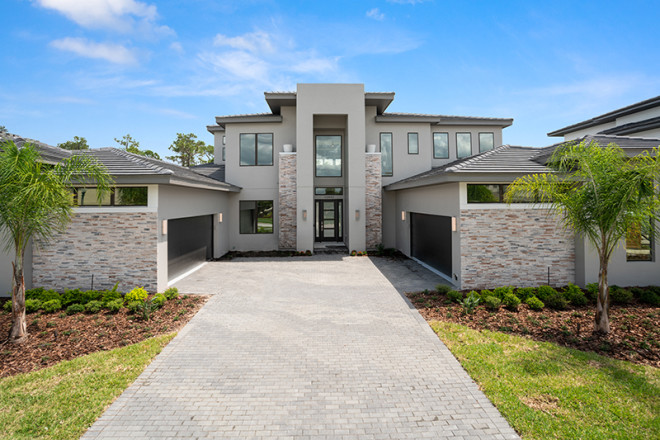
This 5 bedroom, 5/1 bathroom home is now ready for its first owner!
The contemporary design and open floor plan make the home perfect for entertaining guests, or just spending time with family. The split floor plan and downstairs master suite create a private retreat for the homeowner with tall tray ceilings, a master bath with soaking tub and separate walk-in shower, and a large walk-in closet that is just waiting for your choice of custom shelving and cabinetry to make it fit your needs. The additional 4 bedrooms all have their own en-suite bathrooms as well as oversized closets. The 2 separate 2-car garages have plenty of room for you to bring all your toys. With 100 ft. of waterfront, the home comes with a newly constructed boat dock.
Additionally, the home features a game room, loft, flex space, covered lanai and open 2nd story terrace. This home really has it all. Water’s Edge provides its residents with a state-of-the-art fitness center, tennis courts, community pool, and a community boat ramp. Zoned for Lake Nona’s desirable public schools, and just minutes from Lake Nona Medical City, USTA, and the Orlando International Airport, this home is ideal for living in one of the nation’s most innovative cities.
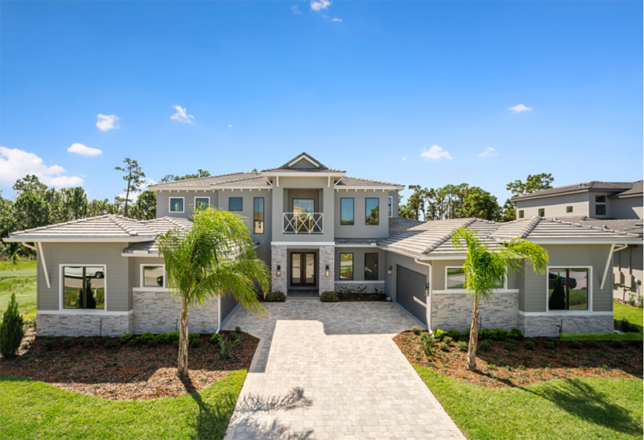
This Key West-style 5 bedroom, 5/1 bathroom custom home is filled with tastefully bold design accents that are sure to WOW you!
Located within the virtual guard-gated community of Waters Edge at Lake Nona, this lakefront property features an open floor plan with 2 master suites, game room, loft, and a flex space that could be used as an office, a home gym, or easily be converted to a 6th bedroom. The craftsmanship is apparent from the moment you step foot into the home. Each room has its own character, from the unique tray ceilings, accent walls, and the play on colors, but they seamlessly blend to create a cohesive style. The gourmet kitchen is a showstopper with its 2-toned cabinets, oversized island, stainless steel appliances, and stylish backsplash. Through stacking glass doors, the living room opens up to the covered lanai, summer kitchen, and an elegant swimming pool. Enjoy access to Lake Nona with a shared dock and your own covered boat slip. Additional features include two 2-car garages, 2 laundry rooms, a dog wash station, tankless water heaters, and gas appliances.
Water’s Edge at Lake Nona provides its residents with community tennis courts, playgrounds, a boat ramp, and is conveniently located within minutes to Lake Nona Medical City, OIA, and major roadways allowing easy access to top area attractions.
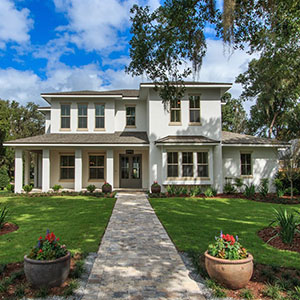
NEW CONSTRUCTION – MOVE IN READY. This fabulous five-bedroom transitional style home blends modern & traditional elements together w/ its open floor plan, clean lines and light & bright feel. This home is perfect for entertaining & family living. The charming covered front porch welcomes you to this exquisite home. The main floor features a gourmet kitchen w/ Wolf & Sub Zero stainless steel appliances, double islands & Wellborn custom cabinetry. The kitchen opens to the family room w/ cozy gas fireplace & beautiful French doors. The spacious master retreat has a large walk-in closet. Master bath has a soaking tub, dual vanities & generous shower. Formal dining, guest suite & laundry complete the first level. Upstairs are 3 spacious bedroom suites, a sizable bonus/media room & second laundry. You will enjoy Florida living while relaxing on your covered lanai w/ summer kitchen overlooking the sparkling pool/spa. Additional amenities include: Level 4 smooth finish walls & ceilings, Jeld Wen solid core interior doors, hardwood floors in main living areas, custom closet systems in all closets, 3 car garage, vinyl Low E insulated windows, core fill & block walls, high-density spray foam insulation in ceilings, R13 in frame walls, Carrier 15 Seer AC dual systems & two Rinnai gas tankless water heaters.
To tour this custom home, please view the gallery of photos.
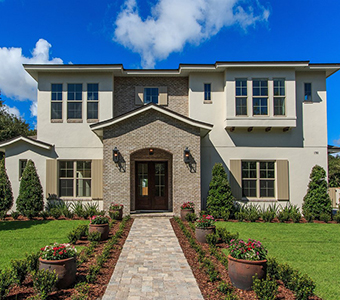
NEW CONSTRUCTION – JUST COMPLETED W/ CO 10/25/16. This timeless five bedroom home has traditional yet modern elements with its open floor plan, clean lines & light & bright feel. This fabulous home is perfect for entertaining & family living. First floor features a gourmet kitchen w/ Wolf & Sub Zero stainless steel appliances, double island, generous dining area, huge walk-in pantry & Wellborn custom cabinetry. Kitchen is open to the great room w/ graceful fireplace & floor to ceiling sliding doors. The spacious master retreat has a large walk-in closet w/ separate entrance to the laundry room. Master bath has a soaking tub, dual vanities & generous shower. Private guest suite completes the first level. Second floor features 3 bedroom suites, a bonus/media room, a second laundry room & plenty of storage. Outside is a relaxing covered lanai w/ summer kitchen overlooking the sparkling pool/spa & cabana w/ cozy fireplace and a sizable private fenced yard. Second covered lanai features a relaxing fountain. Additional amenities include: Level 4 smooth finish walls & ceilings, Jeld Wen solid core interior doors, hardwood floors in main living areas, custom closet systems in all closets, 3 car garage, vinyl Low E insulated windows, core fill & block walls, high density spray foam insulation in ceilings, R13 in frame walls, Carrier 15 Seer AC dual systems & two Rinnai gas tankless water heaters.
To tour this custom home, please view the gallery of photos.
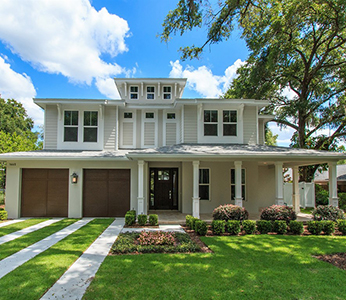
This exquisite “Coastal” style 5 bed/ 4.1 bath pool home focuses on casual living w/ top quality natural & low maintenance materials. From the moment you enter this exquisite home you will notice the large open spaces filled w/ filtered light. The soft colors & natural earth tones mixed w/ grays, blues & greens – colors found in nature & at the beach – create a relaxed & comfortable environment perfect for family gatherings & casual entertaining. Fabulous great room w/ 17’ vaulted wood beam ceiling & cozy fireplace overlook the gourmet kitchen w/ Wolf & Sub Zero stainless steel appliances & large island w/ peninsula for casual dining. First floor also features a spacious master retreat & guest suite w/ private patio as well as formal dining & living, laundry & powder bath. Second floor has 3 bedrooms, 2 baths, bonus room, air conditioned playroom/storage & 2nd laundry. Fabulous lanai & summer kitchen w/ vaulted ceilings & fireplace overlook the sparkling pool w/ fountains & private back yard. Additional amenities include: custom cabinetry, top of the line plumbing fixtures, granite counter tops, 7 ¼” hardwood floors, level 5 smooth finish on interior walls & ceilings, gas fireplaces & appliances & more.
To tour this custom home, please view the gallery of photos.
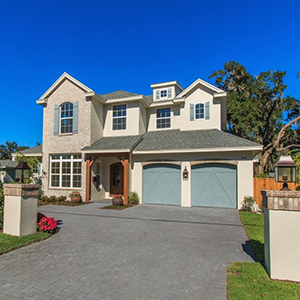
Inspired by homes in the French countryside, the Bordeaux is a luxurious 4,421 sf. custom home we designed and built in Winter Park, Florida. With its charming curb appeal, the Bordeaux combines distinctive design elements and premium finishes throughout for a comfortable and modern living environment. This open floor plan features 4 bedrooms, 3.5 baths, chef’s kitchen, summer kitchen, custom pool and much more on a beautifully landscaped quarter acre lot.
To tour this custom home, please view the gallery of photos.
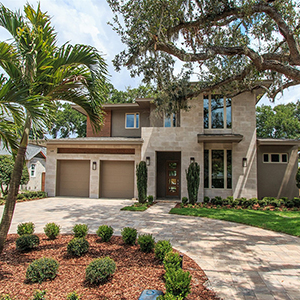
This fabulous “Rustic Modern” style 4 bed/ 3.1 bath pool home focuses on clean lines w/ top quality natural materials & finishes. From the moment you enter this home, you will notice the soft colors & natural earth tones which create a soothing & comfortable environment perfect for family gatherings & casual entertaining. Brick walls are featured on the exterior & throughout this exquisite home. Spacious gathering room w/ cozy fireplace overlooks the gourmet kitchen w/ Wolf & Sub Zero stainless steel appliances & light & bright dining room. The first floor also features a wonderful master retreat & formal living, laundry & powder bath. The second floor has 3 bedrooms, 2 baths, a bonus room & 2nd laundry. Spacious lanai & summer kitchen overlook the sparkling pool, heated spa & private back yard. Additional amenities include custom cabinetry, top of the line plumbing fixtures, granite countertops, hardwood floors, high ceilings, gas fireplace & appliances.
To tour this custom home, please view the gallery of photos.
